Venue Descriptions english
Main Building
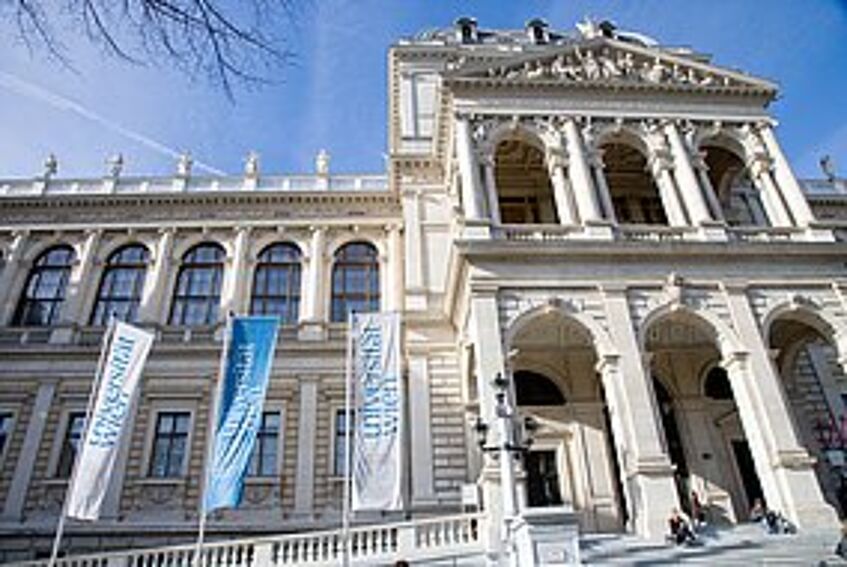
Main Building
In the immediate vicinity of other representative buildings on the Ringstrasse in Vienna such as the “Burgtheater” (national theatre), the Parliament and the Vienna City Hall, the Main Building of the University of Vienna was opened in 1884. The building, which was envisioned by Heinrich von Ferstel as a representative Renaissance palace, is the historical centre of the University of Vienna today. It offers more than 25 multi-functionally furnished lecture halls with modern equipment and capacities of 12 to 750 people, which you can rent for your conferences, meetings and banquets.
Aula, Arcades and Arcaded Courtyard
The Aula on the ground floor of the Main Building was refurbished in 2006 and is a light-filled, functional and barrier-free entrance area including a modern information centre. It leads to one of the most beautiful green arcaded courtyards in Europe. The Arcaded Courtyard has been designed to serve as both a generous communication space and a memorial site commemorating renowned scientists.
The arcades, the aula and the side aulas can house a wide variety of events. The Arcaded Courtyard itself is well suited for festivities and performances.
The Main and the Small Ceremonial Chamber
The Main Ceremonial Chamber (288 people) is used for graduation ceremonies. Government members and Nobel Prize laureates have addressed audiences here. And the Wiener Staatsballett, the ballet company of the Wiener Staatsoper, danced on the Chamber’s wooden floor to the tunes of the New Year’s Concert 2015.
Statues of Rudolph IV, the founder of the University of Vienna, and Empress Maria Theresa, during whose reign a sweeping reform of the university took place, decorate the Chamber. The ceiling of the Main Ceremonial Chamber is adorned with a central panel featuring ‘The Triumph of Light’, by Franz Matsch, and black-and-white reproductions of Gustav Klimt’s representations of the Faculties ‘Philosophy’, ‘Medicine’ and ‘Jurisprudence’, alongside the original ‘Theology’ by Franz Matsch.
This historical room is a festive and exclusive location for events.
The neighbouring Small Ceremonial Chamber (236 people) adds a historic touch to events with a more modern character. The two Chambers can be booked separately or together.
Event locations in the lower ground floor
The former gymnasiums in the Main Building on Ringstrasse built in 1885 have been turned into a multi-functional event centre with modern lecture halls and spacious sanitary facilities on a total surface of 1,400 m². Storage and IT rooms, a cloakroom and a catering area complete the facility. The historical solid-construction ceilings in the former gymnasiums were preserved and together with the barrel vault, they create a striking contrast to the modern technical equipment. The smaller of the two lecture halls houses 140 people. The larger one is suitable for up to 250 people.
The event rooms are in close proximity to the Auditorium Maximum (750 people).
Campus of the University of Vienna
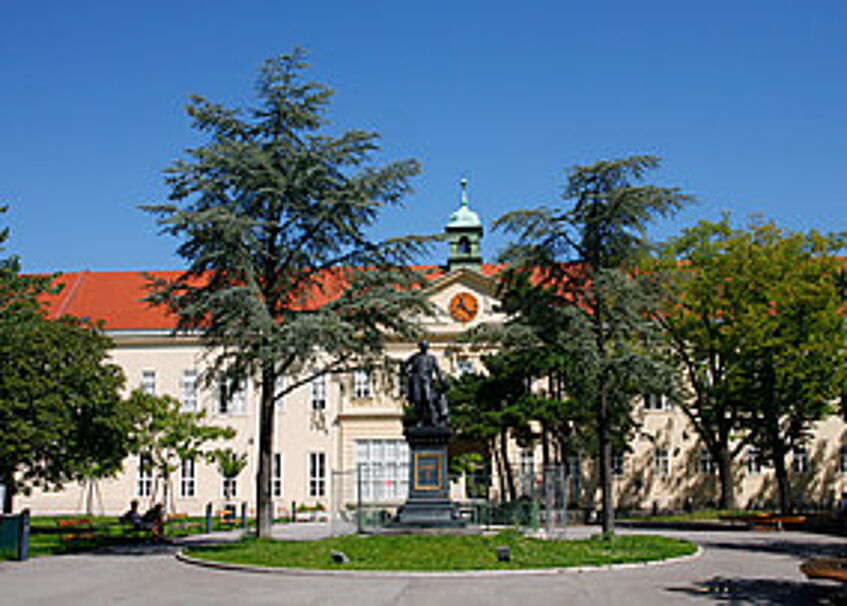
Campus of the University of Vienna
Owing to its modern infrastructure and historical atmosphere, the Campus of the University of Vienna is an attractive and popular event location for conferences, exhibitions, sports events and festivities. The lecture hall centre (100-450 people), numerous departments and service points for students as well as shops, offices and restaurants make the Campus a meeting place for many people. University staff and also Vienna’s citizens and guests can use the 13 green courtyards to relax, enjoy culture, do their grocery shopping or go out for a meal.
The Campus of the University of Vienna has its historical roots in the 18th century, when Emperor Joseph II had what was then Vienna’s major poorhouse converted into the city’s first General Hospital. Ownership of the entire building complex was transferred from the City of Vienna to the University by way of gift in 1988.
The Campus of the University of Vienna is close to Vienna’s historic city centre and easy to reach by public transport.
NIG building (Neues Institutsgebäude)
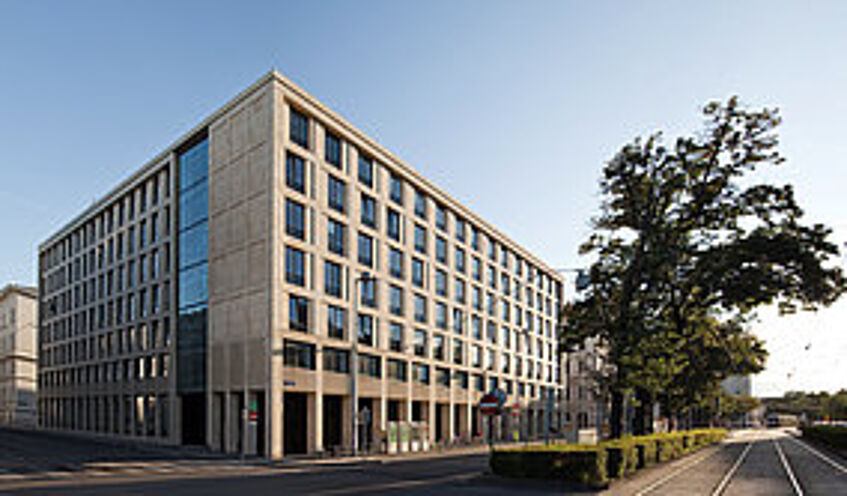
NIG building (Neues Institutsgebäude)
The NIG building (Neues Institutsgebäude) is located in close proximity to the Main Building of the University of Vienna. It houses the University’s Computer Center, seven departments, three large lecture halls (120-396 people) and a number of service points for students. First opened in 1962, the building was originally intended for the University Library; up to the 1990s, the Humanities Faculty was located here. The NIG building houses three lecture halls (120-396 people) that can be booked for events.
The facade was completely renovated in 2001-2004, integrating the NIG building into the urban design and architecture of the nearby Ringstrasse. An inscription on a staircase wall of the NIG building cites one of the central pillars of academic freedom – “Knowledge and its teaching are free” – as enshrined in Austria’s Basic Law of 1867, which remains in force to this day.
The NIG building is within walking distance from the Vienna City Hall and the Main Building of the University of Vienna.
Juridicum
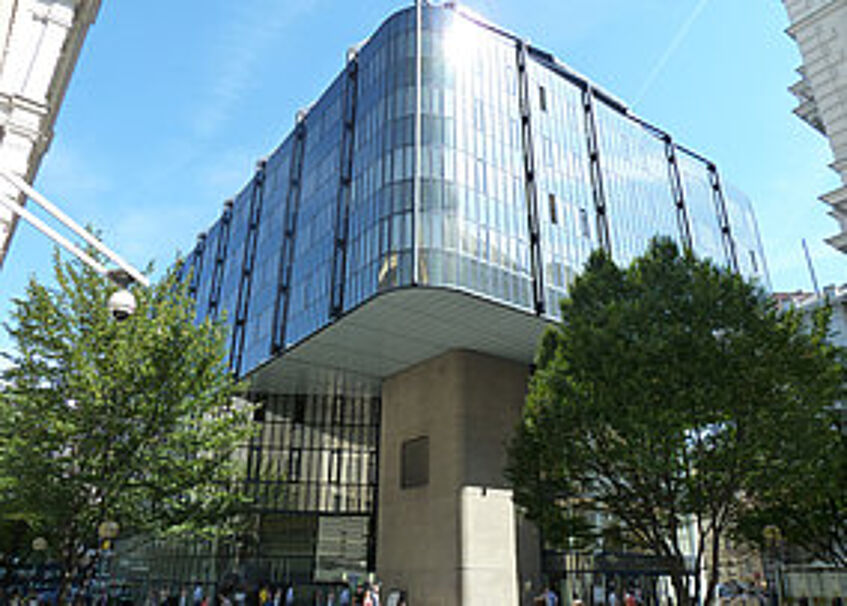
Juridicum
The Juridicum is home to the Faculty of Law. More than 10,000 students are enrolled here, making it the largest law school in the German-speaking countries. It opened in 1984. The ten-storey building constructed as a stand-alone block wrapped in reflecting glass houses numerous service points for students and many departments of the Faculty of Law, basement lecture halls, a library and a cafeteria. The top floor of the Juridicum (up to 650 people) is a superb location for your event: it offers a 360-degree panoramic view of Vienna, from the historic buildings in the city centre to the green spaces beyond the city. Since 1984, Max Weiler’s large murals ‘Nature with Caput Mortuum’ (1974) and ‘Far Right: Living Nature’ (1973) have adorned the walls of this location.
The Juridicum is located within a pedestrian zone in the historic city centre and is easily reached by public transport.
Oskar-Morgenstern-Platz
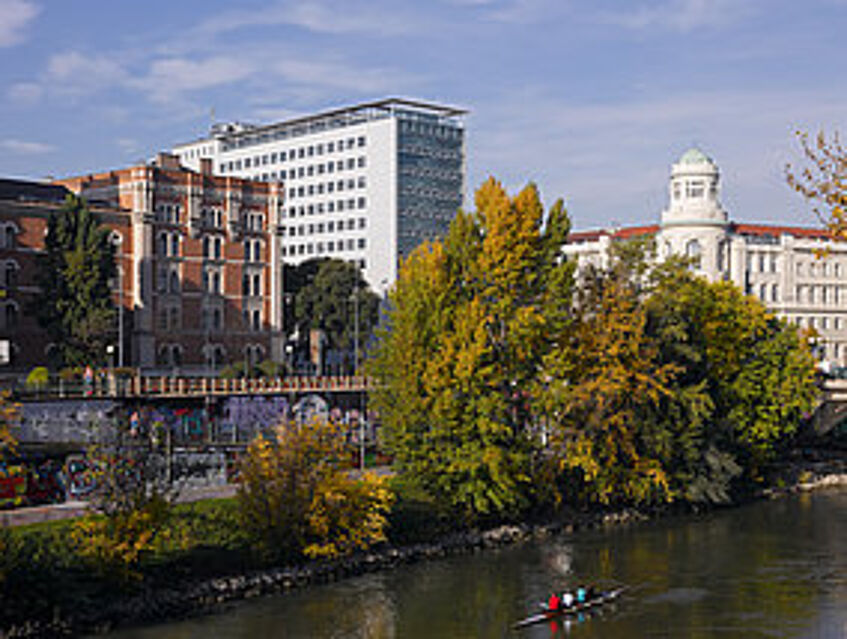
Oskar-Morgenstern-Platz
The building at Oskar-Morgenstern-Platz 1 houses the Faculty of Business, Economics and Statistics and the Faculty of Mathematics. When the architect Franz Schuster designed this Y-shaped high-rise building in the 1960s, he faced it towards the Donaukanal (Danube canal), creating another landmark in Vienna’s urban development scene in close proximity to the Ringturm (ring tower). The rooftop garden with its distinctive design also serves as a sun shield and is a conscious bow to the architectural design of the 1930s.
The Sky Lounge on the 11th floor of this 1960s building, which was completely refurbished in 2014, is a large room that can be divided by partitions and also includes a roof-top terrace. It is suitable for events with up to 160 people. The 360-degree panoramic view including but also going far beyond the numerous architectural monuments of the Vienna city centre is particularly striking to visitors. Numerous modern lecture halls (20-400 people) and other teaching rooms, study spaces, a library, breakout areas and communication zones, a cafeteria and a dining hall can also be found on the building’s ten storeys.
It is located in close proximity to the Main Building of the University of Vienna at the Donaukanal, a popular recreational area for the Viennese, and can easily be reached by public transport.
University of Vienna Währinger Strasse 29
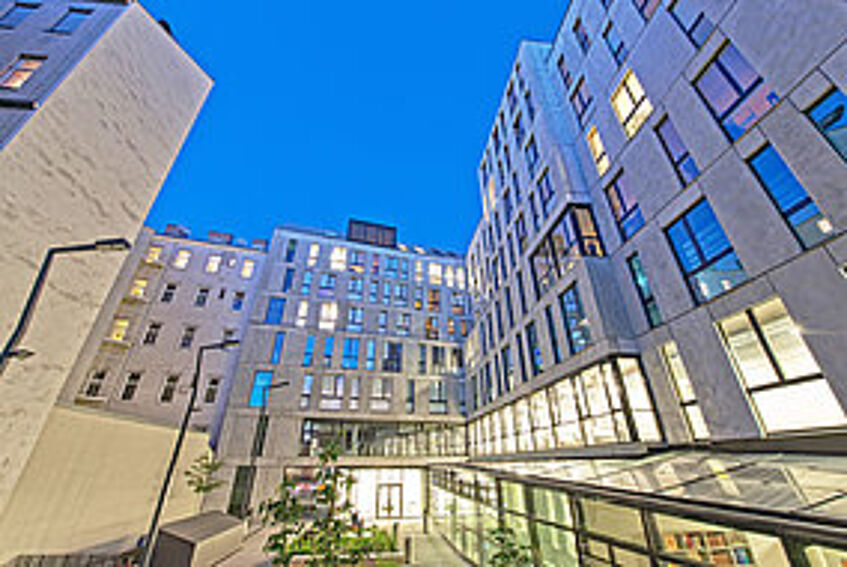
University of Vienna Währinger Strasse 29
The building at Währinger Strasse 29 (WS 29) houses the Faculty of Computer Science and the Department of Communication of the University of Vienna.
In the building, there are a library with a reading room, three lecture halls (200-500 people), six PC training rooms (20-30 people), eleven seminar rooms (20-49 people), seven IT research laboratories and training rooms for camera work and film editing.
This building was opened in October 2012. Its total surface area is 10,600 m² and the total capacity of its event facilities adds up to 1,808 m².
Historical buildings such as the former Department of Chemistry designed by Heinrich von Ferstel, the Palais Clam-Gallas (formerly known as the Palais Dietrichstein) and the Josephinum, which today houses the collections of the Medical University of Vienna, are located on the same street.
University of Vienna Universitätszentrum Althanstrasse (UZA)
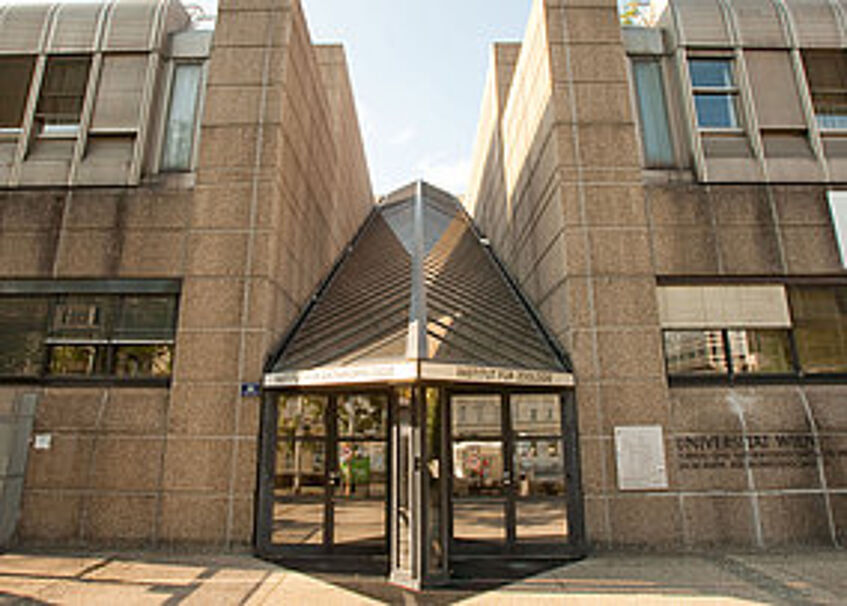
University of Vienna Universitätszentrum Althanstrasse (UZA)
The Universitätszentrum Althanstrasse (UZA) houses departments and sub-units of the Faculties of Life Sciences, of Physics and of Chemistry and the Faculty of Earth Sciences, Geography and Astronomy. There are also numerous seminar rooms and lecture halls (55-280 people) as well as libraries and service points for students, making the UZA one of the University of Vienna’s major locations.
The building complex, which was opened in 1982, is located above the railway tracks of the Franz-Josephs-Bahn railway system. It can easily be reached via public transport.